|
|
|
نوشته شده در پنج شنبه 21 خرداد 1394
بازدید : 1385
نویسنده : MR ARC
|
|
پرسپکتیو در زمینه دید و پندار دیداری، راهی است که در آن اشیا و چیزها بر پایهٔ دوریشان و یا ابعاد و یا جایگاهشان نسبت به چشم برای چشم نمایان میشوند. ژرف نمایی پرسپکتیو در ادبیات فارسی معادل معنایی ژرف نمایی یا علم مناظر و مرایا است. از ریشه ی لاتین به معنای نگاه کردن از میباشد. خطوطی که در واقعیت باهم موازیند در نقطه ای دور از چشم ناظر به هم میرسند.
در مجموعه حاضر سعی شده معتبرترین کتاب های آموزش طراحی به صورت پرسپکتیو گردآوری شود.
Ebook List:
How To Draw Cars Fast and Easy
3Dtotal.com Ltd. 3DTotal's Concept Art for Games (2011)
50 Robots to Draw and Paint Create Fantastic Robot Characters for Comic Books, Computer Games, and Graphic Novels
Basic Painting And Drawing Principles
Design Studio Press - Concept Design 1
Dessiner paysages et mondes Fantasy
Dow - Composition
Drawing Realistic Textures In Pencil
Ernest R. Norling - Perspective Made Easy
Extreme Worlds
Freehand Drawing Sketching
HOW TO DRAW PERSPECTIVE - DOUG DUBOSQUE
Jay Doblin - Perspective A New System for Designers
John Hagan - Painting beyond fashion
Joseph D'Amelio - Perspective Drawing Handbook
la perspectiva en la pintura mural
Longfellow - Applied Perspective
Mechanika
Michael Hampton- Figure Drawing - Design and Invention
Miller - The Essentials of Perspective
PENCIL SKETCHING 2 ND, EDITION
Perspectiva para artistas
Perspective For Comic Book Artists How to Achieve a Professional Look in Your Artwork
Perspektive - Zeichnen und Malen
Presentation Techniques
Sketching
Sketching Drawing the Techniques for product designers
Sketching The Basics (2011)
Storey - The Theory and Practice of Perspective
US Army graphics course - Draw Objects in Perspective SS0526
Vechicle Painting
VsM-Master Drawing
White - A Guide for Artists, Architects and Designers
More info (open/close)
رمز فایل:www.p30download.com
:: موضوعات مرتبط:
دانلود ,
معرفی کتاب ,
,
:: برچسبها:
دانلود Perspective Drawing Ebook Collection - مجموعه کتاب آموزش طراحی پرسپکتیو ,
architect ,
arch ,
نوشته شده در پنج شنبه 20 آذر 1393
بازدید : 1712
نویسنده : MR ARC
|
|
رنگ های شیرین و خوشمزه Sweet Luscious :
هر چه در خانواده ی رنگ های تند و پر ادویه احتیاط لازم بود را برای این خانواده میتوانیم کنار بگذاریم.
این رنگ ها معرف شیرینی و خوشمزگی اند. صورتی، قرمز، سفید، شیری، قهوه ای شکلاتی از سردمداران رنگ های این خانواده ی دوست داشتنی اند.
این خانواده از معدود خانواده های رنگی است که با دو رنگ نیز به خوبی رسالت خود را انجام میدهد.این رنگ ها در بیننده احساس گرسنگی ایجاد و با لذتی
ویژه همراهند. این خانواده ی رنگی این امکان را دارند که حالت شهوت پرستی را نیز به بیننده منتقل کنند.
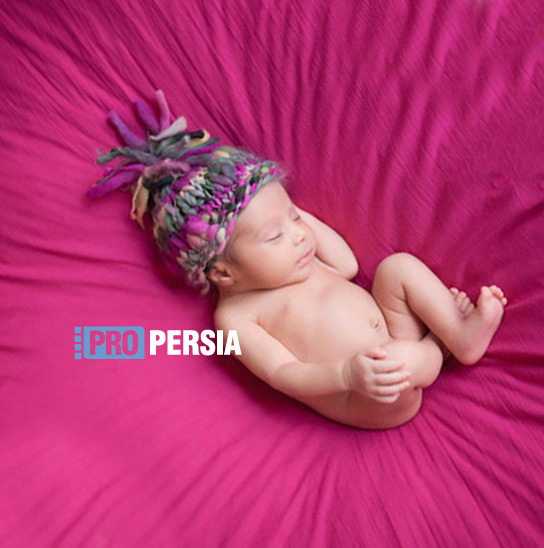
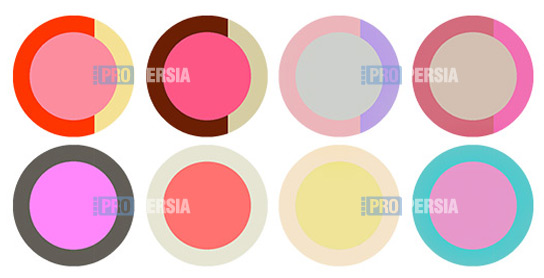
رنگ های تنومند Robust:
اساس رنگ های تشکیل دهنده ی این خانواده زرد، نارنجی، قرمز در پس زمینه های تیره است. این رنگ ها القا کننده ی عظمت بنا یا قدرت شخصی است.
این رنگ ها قوی و تنومند اند اما این قدرت صرفا جسمی است و اثر از این قدرت در عقل ندارند. این رنگ ها ذاتا جسمانی، اثر گذار و در عین حال زود گذرند.
این رنگ ها همزمان سکون و حرکت را با توجه به عناصر درون کادر القا می کنند.
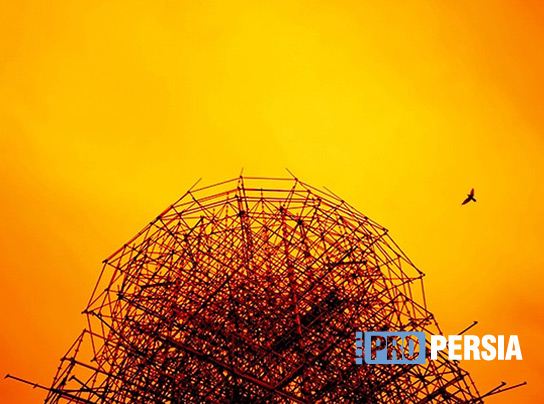
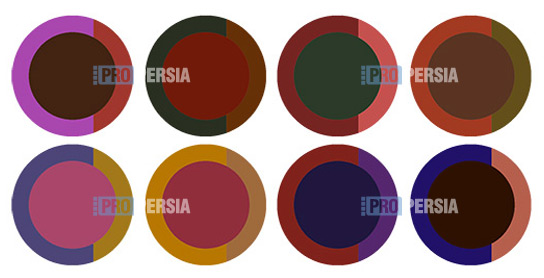
:: موضوعات مرتبط:
روان و رنگ ,
,
:: برچسبها:
رنگ های شیرین و خوشمزه Sweet Luscious ,
architect ,
معماری ,
معمار ,
مهراز ,
نوشته شده در دو شنبه 16 تير 1393
بازدید : 2280
نویسنده : MR ARC
|
|
نوشته شده در یک شنبه 25 خرداد 1393
بازدید : 2195
نویسنده : MR ARC
|
|
4×12 Atelier / USE Studio

Courtesy of USE Studio
Architects: USE Studio
Location: Isfahan, Iran
Design Team: Mohammad Arab, Mina Moieneddini
Area: 70 sqm
Year: 2011
Photographs: Courtesy of USE Studio
From the architect. Today about 30% of Iran towns’ population are 20-35 year old people, a very prominent (influential) part of the society who are forming an independent life; thus, this situation results in a rise of the demand for a place to live and work.
In one hand, the average monthly income is 350$, and on the other hand the average value of a land lot in a town like Esfahan is about 1600$ per square meter. In addition, the minimum ownership land size is 200m² and average built area for commercial and residential units is 140m²
140m²*1600$=224000$/350$=640(months)/12(months in a year) = 53years
It takes a person 53 years to buy a 140m² land with the entire salary!
With respect to the numbers above, it is depicted that construction in cities needs reconsideration. We need an architectural style in small scale with an excellent quality, which has derived from culture and life style of people, “the missing factor”.
Hence, based on the above analyze the small-scale urban spaces and land recycle become a priority for a designer.
In year 2002, with the widening municipal plan for Abouzar St (from 16m to 26m)., remained a 4m wide piece of land between the street and our house, which was a part of the yard until 2010.
According to above discussion and in order to recycle this section, we decided to establish our studio in this 40m² piece of land. Thus; intervention on the side of the parents’ house leads the project to an “extension”.
 First Floor Plan First Floor Plan
However, at the same time there were a couple of challenges:
- How this building as an architecture studio will work as an icon in the urban skin (urban fabric) and also how it will correspond with its surrounding. (Abbas Abad neighborhood from Safavid era)
- The relation and adjacency of an architecture studio with a residential part in order to not disturb one another in behavior and function.
- In one hand due to land’s size, transparency and lightnesswas required and on the other hand, sitting next to a busy street demands privacy and introversion.
 Courtesy of USE Studio Courtesy of USE Studio
Core (white mass), skin (earth composition) and interstitial space (gap between core and skin) are the key elements of the design. This interstitial space at the eastern side “yard”, manages the light and influences on internal correlation and with the presence of water demonstrates a wonderful view for inside viewers. This spatial arrangement, leads to a double skin face, which the solidity of brick (linked to town) create introversion and the white mass (linked to inner space) lightens the space
http://www.archdaily.com.
.
:: موضوعات مرتبط:
معماران ايراني ,
,
:: برچسبها:
4×12 Atelier ,
architect ,
arc ,
,
نوشته شده در پنج شنبه 8 خرداد 1393
بازدید : 2129
نویسنده : MR ARC
|
|
خلاصه گویی هم علم است وهم هنر.کسانی که در شرایط خاصی مجبور به ارائه سخنرانی در جمعی از افراد شده اند به ویژه اگر برای نخستین بار وبددون تمرین وآمادگی دزر جمع حضور یافته اند معنی این گفته را به خوبی درک می کنند.بارها با این شرایط مواجه شده ایم که مجبوریم و یا از سر انتخاب باید مطالبی را برای جمعیتی ارائه کنیم و این موضوع برای کسانی که اولین بار قرار است این کار راانجام دهند همراه با استرس و اضطراب و نگرانی هایی است در یکی از وبلاگ ها مطلب مفیدی در این باره دیدم که می تواند آمادگی فرد را در مواجه شدن با این شرایط بالا ببرد. مناسب دیدم دوستانی که در این باره مشکل دارند آن را مطالعه کنند. چون همه الزاما این موقعیت را تجربه کرده و یا می کنند.بخصوص هنگام دفاع از پایان نامه که تاثیر زیادی در کسب نمره برای دانشجویان دارد.
هنگامی که می خواهید یک موضوع را در جلسه ای (با هر تعداد شرکتکننده) توضیح دهید، و یا گزارشی از فعالیتهای انجام شده در یک پروژه را ارائه کنید و یا حتی در یک جمع دوستانه صحبت کنید مطمئنا کار سختی خواهید داشت تصور کنید چندین جفت چشم کوچکترین حرکات شما را زیرنظر دارند و چندین جفت گوش حرف به حرف شما را می شنوند و براساس این دیده ها و شنیده ها درمورد شما و مطالبی که ارائه می کنید قضاوت می کنند، ازسوی دیگر شما ملزم به اقناع آنها و یا دفاع از عملکردتان و یا حتی اثبات خودتان هستید در هر جایگاهی که قرار دارید فرقی نمی کند، شما در موقعیت خطیری قرار گرفته اید. پس سعی کنید بهترین باشید، دو اصل بسیار مهم را فراموش نکنید اول تسلط کامل به مطالبی که می خواهید ارائه دهید و دوم حفظ خونسردی و آرامش. شما با رعایت این دو اصل و توجه به نکاتی که درپی خواهدآمد علاوه بر یک ارائه خوب، یک جلسه زیبا را برگزار می کنید .
1. مخاطبان را شناسایی کنید .
اگر شما سطح علمی، فرهنگی و حتی شخصیتی مخاطبان را بدانید، ارتباط بهتری با آنان برقرار می کنید و آنچه را که آنها دوست دارند یا می خواهند بشنوند ارائه می دهید و این یعنی اثرگذاری بهتر و بیشتر .
2. یک پیام مشخص داشته باشید. خلاصه وگویا.
قبل از اینکه کار تهیه مطالب خود را شروع کنید، پیام کلیدی خود را مشخص کنید. درواقع پیام شما باید بتواند مخاطبان را به یک راه مشخص رهنمون و امکان تفکر درمورد راههای دیگر را فراهم سازد.
3. برای هر تصویر متن کوتاهی آماده کنید.
هر تصویر (متن یا عکس) که پخش می شود. خلاصه ای از موضوع آن باید ارائه شود. این خلاصه می تواند شفاهی باشد یا به صورت زیرنویس ارائه شود. این باعث خواهدشد تا در وقت صرفه جویی شود.
4. مطالب و مفاهیم خاص را برجسته کنید.
مطالبی را که توضیح آنها برای «پذیرش» مخاطب «اهمیت» بیشتری دارد را مشخص کنید.
5. قبل از جلسه، تمرین کنید.بخصوص از نظر تنظیم وقت تمرین فراموش نشود
6 . ساختار اثربخشی برای ارائه طراحی کنید.
طرح «مسئله» و «حل» آن بهترین روش برای ارائه قدرتمند یک مطلب است. اول «مسئله» را بیان کنید بعد «راهحل» را ارائه دهید و آن را با یک مثال توضیح دهید.
7. جمله «همه تیزهوش نیستند» را فراموش نکنید.
همه مخاطبان شما افراد تیزهوش نیستند. پس سعی کنید مطالب را خیلی ساده و غیرپیچیده ارائه کنید، در هر ساعت صحبت کردن 3 الی 4 نکته را شرح دهید.
8. محکم و خوب شروع کنید.
یک شروع خوب، موفقیت را تضمین می کند. از روشهای مختلف استفاده کنید گاهی یک حکایت یا قصه یا یک خاطره و در بعضی مواقع پرداختن به اصل مطلب میتواند شروع خوبی باشد.
9. از نمودار و چارت استفاده کنید.پاورپوینت بسیار مفید است.
بسیاری از مخاطبان شما نمی توانند همزمان با شما اعداد و آمار ارائه شده را تجزیه و تحلیل کنند. نمودار کمک میکند تا سریعتر به موضوع دست پیدا کنند و با شما همراه شوند.
10. پایانی با شکوه داشته باشید.
بسیاری از مخاطبان آخرین مطلبی را که شما می گویید به خاطر می سپارند مطمئن شوید که آخرین مطالبی که میگویید همانهایی هستند که می خواهید مخاطبان به آن بیشتر توجه کنند.
11. بر نکات مهم تسلط داشته باشید.
اگر شما نکات مهم را بدانید راحتتر می توانید مخاطبان را قانع کنید و علاوه بر آن با آرامش و بدون استرس خواهیدبود.
12. خوب تنفس کنید.
13. از چشمانتان استفاده کنید.
حتما از چشمانتان برای برقراری ارتباط با مخاطب استفاده کنید با این کار مخاطبان احساس بهتری خواهند داشت و شما می توانید تاثیر صحبتهایتان را ببینید.
14. تجهیزات مناسب را آماده کنید.
هر جلسه ای، نیازمند تمهیدات خاصی است. تجهیزات موردنیاز (نه کم و نه زیاد) از قبیل دستگاه نمایش، وایتبرد، کامپیوتر و... را آماده کنید
15. تجهیزات را امتحان کنید.
قبل از شروع جلسه تجهیزاتی را که قرار است استفاده کنید یکبار امتحان کنید خرابی و یا عدم کارایی مناسب هرکدام از دستگاهها (حتی یک ماژیک وایت برد ) می تواند تاثیر بسیار منفی بر مطالب شما داشته باشد.
16. بدانید که شما مرکز توجه هستید.
قبل از شروع جلسه فقط صدای شما شنیده می شود هر حرکت شما تاثیر مستقیم بر مخاطب داشته و می تواند جلسه شما را زیباتر یا زشتتر نماید. با تمام وجود عمل کنید.
17. «لبخند» را فراموش نکنید.
18. هنگام ارائه خودتان باشید.
سعی نکنید از حرکات مصنوعی استفاده کنید اقدامات تصنعی کاملا دیده می شوند، خودتان باشید و بگذارید زبان بدن شما طبیعی باشد.
19. سعی کنید از روی نوشته نخوانید.
خواندن مطلب از روی نوشته باعث می شود که ارتباط شما با مخاطبان دچار خدشه گردد، دستانتان نیز از اثرگذاری باز می ماند، می توانید از یادداشتهای روی چارت یا تصویر استفاده کنید.
20. مخاطبان را درگیر بحث کنید.
همیشه می توانید مخاطبان را وارد بحث کنید. از آنها سوال کنید و جواب بخواهید اما اصرار نکنید، شما میتوانید از سایر روشها نیز برای مشارکت بیشتر و همراهی آنها استفاده کنید. (نوشتن پای تخته، قرائت یک متن یا ...)
21. از شوخی کردن نترسید.
شما می توانید با استفاده از مزاحهای کوچک محیط را جذابتر کنید.
22. خودتان را جای مخاطب بگذارید.
اگر شما به جای مخاطب نشسته بودید، چه حالی داشتید، آیا گرمای اتاق، نور محیط، و... مناسب است. شما باید به آنها اهمیت ویژه بدهید تا شما را باور کنند
23 . از کارتان بازخورد داشته باشید.
۲۴.وقت را تنظیم کنیدوبیشتر از آن سر مخاطبان را درد نیاورید!
شما درهر حالی می توانید بازخورد بگیرید، شفاهی یا کتبی، در انتهای جلسه از پرسشنامههای ساده استفاده کنید تا بتوانید در آینده کارتان را بهبود بخشید.
------------------------------------
بعضی نکته هارا نگه دارید و نگید تا برای مخاطب سوال پیش بیاد وگرنه ممکنه با سوالهای عجیبی روبرو بشید ....
منبع:http://www.iran-eng.com
:: موضوعات مرتبط:
مقالات معماري ,
,
:: برچسبها:
شیوه هایی برای ارائه پایان نامه ,
معماری ,
معمار ,
مهراز ,
مهرازی ,
architect ,
نوشته شده در پنج شنبه 8 خرداد 1393
بازدید : 2020
نویسنده : MR ARC
|
|
۱- استفاده خیلی زیاد از اسلاید: معمولا سوال میشود چه تعداد اسلاید برای یک “ارائه” خوب مناسب است. جواب دادن به این سؤال آسان نیست – برخی ارائهها به آن نیازی ندارند، در حالی که بعضی دیگر کم و بیش و پیوسته درهر یک دقیقه به آن نیاز دارند.
اما به طور کلی از نشان دادن بیش از یک اسلاید در هر سه دقیقه پرهیز کنید. شما باید ستارهی صحنه باشید نه نمایش اسلایدها. اسلایدها نباید اطلاعات جدید را به مخاطبها بگویند، بلکه آنها باید پیامهای کلیدی را تقویت کنند. پس تعداد اسلایدها را کم کنید اگر آنها به تقویت نکتههای مهم کمک نمیکنند.
۲- استفاده از کلمات زیاد: گاهی دیده میشود که یک سخنران در یک اسلاید بیش از ۱۰۰ کلمه گنجانده است. مسئلهای که باعث میشود هیجکس نتواند مطالب اسلاید را بخواند، و البته بعد از مدتی کسی به حرفهای سخنران هم گوش نخواهد داد.
برای هر سطر بیش از ۳ یا ۴ کلمه استفاده نکنید، و برای هر اسلاید بیش از ۳ سطر. نکتهی دیگر اینکه از اسلایدها بهگونهای استفاده نشود که آنها مستقل باشند و بیننده نیازی به حرفهای شما نداشته باشد، اگر چنین اتفاقی بیافتد احتمالا شما از اطلاعات بیش از حد در اسلایدهای خودتان استفاده کردهاید.
۳- استفاده از انیمیشن غیر ضروری: شما ممکن است فکر کنید که چون مایکروسافت پاورپوینت را بوجود آورده بنابراین حالا نوبت سخنرانهاست که از همهی امکانات آن استفاده کنند. اینطور نیست. روبرت گاسکینس کسی که دستاندکار پروژه پاورپوینت در مایکروسافت بوده در اینباره میگوید:
علیرغم تاثیرات گرافیکی مؤثری که این روزها به آسانی میشود با ابزارهای مدرن برای ارائه سخنرانیهای استفاده کرد. ارائههای امروزی باید به فرمهای نسبتا مختصر قدیمی گذشته که شفافیت بالاتری داشتند بازگردند.
حق با اوست. انیمیشن و گرافیک اگر به منظور یک هدف مشخص به کار گرفته شوند که کمکی در یادآوری پیام اصلی به مخاطبان باشد خوب است. اما در ۹۹ درصد مواقع آنچه دیده میشود به این صورت نیست.
۴- استفاده کافی از گرافیک: همانطور که گفته شد اسلایدها باید پیامی را که شما میخواهید ارائه کنید تقویت کنند؛ گرافها، نمودارهای دایرهای، و تصاویر روشهایی برای انجام این مقصود هستند.
البته منظور این نیست که ارائهی خودتان را پر از گراف بکنید، شما باید آگاهانه یک تعادل بین کلمات و گرافیک برقرار کنید. شما باید از این طریق به پاورپوینت ارائهی خودتان نگاه کنید، مثلا هر وقت با سنگینی متنها روبرو شدید از خودتان بپرسید که آیا بهتر نیست این مطلب را از طریق عکس و گراف نشان بدهم.
۵- پیچیدگی بصری: سه نکتهی کلیدی یک گرافیک خوب اینهاست: سادگی، سادگی و سادگی. هر چیزی که اسلایدهای شما باید نشان بدهند باید تا ردیفهای آخر سالن هم قابل مشاهده باشد. بنابراین هر متن کوچک، اگر جزء ضروریترین بخشها هم بود باید حذف شوند. اسلایدی که در ابتدای مطلب آمده یک نمونهی وحشتناک از پیچیدگی بصریست.
و به عنوان یک مثال مثبت به اسلاید بالا اشاره میکنیم که البته ممکن است در اینجا چندان معنا نداشته باشد اما در هنگام ارائه و با توضیحات سخنران کمک میکند که نکتهی مهم در ذهن مخاطب باقی بماند.
منبع:http://www.iran-eng.com
:: موضوعات مرتبط:
مقالات معماري ,
,
:: برچسبها:
پنج اشتباه رایج در ساخت پاورپوینت ,
معماری ,
معمار ,
مهراز ,
مهرازی ,
architect ,
نوشته شده در پنج شنبه 8 خرداد 1393
بازدید : 1734
نویسنده : MR ARC
|
|
جلسه دفاع در رشته معماری دارای خصوصياتی است که آنرا از جلسات دفاع ديگر رشتههای تحصيلی متمايز مینمايد. برخورداری از مباحث نظری و عملی و نيز استناد به ماکت، نقشه و تصويرهای حاضر در جلسه از جملة اين وجه تمايزها است. هيجان ناشی از حضور در مقابل جمع کثيری از دوستان، اعضای خانواده و همچنين هيئت داوران باعث میشود تا سخنران را در انتقال پيام خود دچار مشکل سازد. و در انجام اين فرايند قضاوت هيئت ناظر را با مشکل مواجه سازد.
به طور کلی برای غلبه بر هيجانات جلسه دفاع رعايت نکات زير بسيار مفيد است.
- قبل از شروع جلسه و ايراد سخنرانی، ذهن خود را بر روی موضوع و مطالب سخنرانی متمرکز کنيد.
- اعتماد به نفس داشتن در اين لحظات بسيار ارزشمند و کار ساز است. از ايجاد تشويش و نگرانی با زمزمه کردن عباراتی مثل «چرا گلويم خشک شده؟»، « چرا دستهايم می لرزد؟» و يا «بدجوری خودم را به دردسر انداختم.» جداً اجتناب نماييد.
- سعی کنيد هنگام سخنرانی بيشتر به حضار بنگريد و از غوطهور شدن در انبوه نوشتههای متنی پرهيز کنيد.
- کوشش کنيد دربارة موضوعی صحبت کنيد که کاملاً آشنايی و تسلط داريد.
- واقع گرا باشيد. فراموش نکنيد که هر کسی ممکن است در شرايط مشابه تا حدودی دچار اضطراب گردد.
- حاضرين در جلسه به خوبی قادر به درک شرايط شما هستند. بنابراين گردش نگاه شما در ميان آنها باعث نوعی حس قدرتمندی و تجديد قوا خواهد شد.
- به روال معمول و شيوة خودتان سخن بگوييد و زبان و يا لهجة عاريتی استفاده نکنيد.
- قبل از شروع جسلة دفاع موضوع سخنرانی خود را چند بار مرور کنيد و حتی میتوانيد در حضور دوستانتان آنرا با صدای بلند بيان کنيد. مطمين شويد که مجموع زمان صرف شده از 30 دقيقه بيشتر نمیشود.
- موضوع اصلی و محوری سخنرانی را در آغاز برای شنوندگان تشريح کنيد و سعی کنيد مطالب خود را حول همين محور ادامه بدهيد.
- در شنوندگان تصاوير ذهنی نسبت به مطالب سخنرانی ايجاد کنيد. در ادامة سخنرانی هرچند به قبل برگشته و با مرور گذرا، حضار را در جريان آنچه گذشته قرار دهيد.
- هرگز در حين سخنرانی پوزش نخواهيد. زيرا اين يکی از علايم تشويش و اضطراب است.
- سخنرانی خود را با استفاده از جملاتی بسيار سليس، روان و واضح پيش ببريد. به شنوندگان تلقين کنيد که راجع به مسايل مطرح مسلط و صاحب نظر هستيد. برای کنترل هر جه بيشتر جلسه حضار را در بحث وارد کنيد.
- با افزايش و کاهش به موقع تن صدا و همچنين مکثهای حساب شده و به موقع در کلام و نيز حرکات ريتميک و سيال دست های خود تحرک و پويايی را به جلسه تزريق کنيد.
- زمان را متناسب با عناوين مهم قابل طرح تنظيم کنيد و در طول جلسه دفاع با دقت زمان سپری شده را در نظر داشته باشيد؛ و تناسب زمان باقيمانده را با عناوين باقی مانده کنترل کنيد.
- برای حضار به خصوص هييت دوران احترام زيادی قايل شويد. مخاطب قرار دادن آنها در چارچوب ضوابط اخلاقی الزامی است. در صورتی که شما را مخاطب قرار دادند سعی کنيد در وهلة اوّل بدقت مطالب آنها را ياداشت نماييد. در مورد هر سؤالی جواب مناسب، روشن و قانع کننده بدهيد. و اگر باز هم جوابتان فهميده نشد قول بدهيد که در آيندة نزديک جواب آنرا پيدا خواهيد کرد. از گفتن عباراتی چون «نمیدانم» و مثل آن جداً خودداری نماييد.
- از مصرف داروهای محرک و يا آرام بخش جداً خودداری کنيد.
تناسب مطالب قابل طرح در جلسة دفاعيه با زمان تعيين شده
زمان تخصيصی در جلسة دفاع معمولاّ به وسيلة مدير جلسه اعلام میشود. در صورتيکه بنا به هر دليل زمان به محقق اعلام نشد؛ توصيه میشود زمان مناسب برای جلسة دفاع خود را 30 دقيقه فرض نمائيد. تقسيم بندی ذيل در تقسيم مناسب زمان دفاع به شما کمک میکند.
مطالعات 6 دقيقه
بررسی نمونه ها 5 دقيقه
مطالعات نظری و ايده 5 دقيقه
آناليز و تحليل داده ها 6 دقيقه
معرفی نقشه ها و توجيه طرح معماری 8 دقيقه
جمع 30 دقيقه
منبع :http://www.iran-eng.com
:: موضوعات مرتبط:
مقالات معماري ,
,
:: برچسبها:
شيوه دفاع از پاياننامه تحصيلي ,
architect ,
architecture ,
مهراز ,
مهرازی ,
معمار ,
معماری ,
نوشته شده در سه شنبه 6 خرداد 1393
بازدید : 2577
نویسنده : MR ARC
|
|
 Iwan Baan on the unexpected in his travels as an architectural photographer and documenter. Image via TED Talk on YouTube Iwan Baan on the unexpected in his travels as an architectural photographer and documenter. Image via TED Talk on YouTube
Are you feeling short on inspiration today? For a jump-start, try watching one of these twenty TED Talks – a follow-up to last year’s post “The 10 Most Inspirational TED Talks for Architects.” Wherever your interests lie, the passionate people featured in these videos – from WikiHouse founder Alastair Parvin to famed photographer Iwan Baan and architectural great Moshe Safdie - will get your creative juices flowing. See them all, after the break.
1. Carolyn Steel: How Food Shapes Our Cities
Before agriculture, permanent settlements did not and could not exist. Architect Carolyn Steel discusses how food has shaped the cities we live in, urging watchers to realize that our world is made from what we eat. Estimating that the population of cities will double by 2050, she frames food as a powerful tool to positively shape our future urban environments. For more on the dangers of how we currently produce and distribute food, check out Urban Agriculture Part I: What Cuba Can Teach Us – which also features Steel’s TED Talk.
2. Alastair Parvin: Architecture for the People by the People
When Alastair Parvin graduated from architecture school a few years ago, many European architects were out of work. He stopped fixating on what he was “supposed” to produce – buildings – and instead, embraced the resourceful and strategic thinking he had learned in school to make himself more useful. Parvin began to ruminate about the people who never could afford architects and how they could benefit from design thinking. Out of this WikiHouse was born – an open source construction system that enables anyone, anywhere to build a house.
3. Tim Brown: Designers – Think Big
Tim Brown calls upon designers to move beyond their professions and “focus less on the object and more on design thinking as an approach.” He advocates design thinking as the answer to many of the world’s problems, whatever they may be, calling upon watchers to start thinking about those problems and what we can do about them.
4. Iwan Baan: Ingenious Homes in Unexpected Places
Iwan Baan lives out of a suitcase 365 days a year, famously traveling and documenting architecture around the world. In this TED Talk, Baan speaks about his experience behind the lens and specifically, his fascination with what happens after architects and planners come and go from a place. Over and over again, Baan has come across settlements in seemingly uninhabitable places and spaces, made possible by the ingenuity of people with absolutely no design training. To find out how 3,000 Venezuelans made a 45-story, unfinished skyscraper – with no elevator – livable, check out this publication featuring photographs of the vertical dwelling known as Torre David
5. Rogier van der Heide: Why Light Needs Darkness
What makes Le Corbusier‘s Ronchamp, Tadao Ando‘s Church of Light, and Peter Zumthor‘s Therme Vals so special? According to lighting architect Rogier van der Heide, it’s how they incorporate both light and dark. Using the history of lighting design and real-world examples to build his argument, van der Heide explains how and why the interplay between dark and light creates interesting environments.
6. Skylar Tibbits: Can We Make Things That Make Themselves?
Can you imagine a world in which buildings are self-assembling, replicating, and repairing? Skylar Tibbits – a trained architect, designer, computer scientist, and teacher at MIT – can. Tibbits focuses specifically on the idea of self-assembly, suggesting the betterment of our current manufacturing capabilities lies in understanding how natural systems work. Using MIT projects he’s involved with to illustrate the possibilities, Tibbits invites watchers to see the future through his eyes.
7. Jessica Green: We’re Covered in Germs, Let’s Design for That
Different programmatic spaces are host to different microbial environments. Some microbes are good for us, while others are bad – so why don’t we start designing for healthy microbial environments? Engineer and biodiversity scientist Jessica Green advocates the possibility, using a case study to demonstrate how our bodies and buildings are constantly in contact with microbes, influencing everything from the freshness of the air to our breath.
8. Moshe Safdie: Building Uniqueness
“Looking back over a long career, architect Moshe Safdie digs deep into four extraordinary projects to talk about the unique choices he made on each building – choosing where to build, pulling information from the client, and balancing the needs and the vision behind each project. Sketches, plans and models show how these grand public buildings, museums and memorials, slowly take form.”
9. Paul Pholeros: How to Reduce Poverty? Fix Homes
Housing for Health uses the built environment to stop people from getting sick. Architect Paul Pholeros was one of the people involved with the initiative when it was created for a small indigenous community in Australia nearly thirty years ago. The goals outlined at the onset were deceivingly basic – like providing people with the ability to shower every day, something only 35% of people in the community could do at the time. Pholeros talks about the project in detail, as well as the ones that followed and their positive influence.
10. Diébédo Francis Kéré: How to Build with Clay… and Community
“Diébédo Francis Kéré knew exactly what he wanted to do when he got his degree in architecture. He wanted to go home to Gando in Burkina Faso, to help his neighbors reap the benefit of his education. In this charming talk, Kéré shows off some of the beautiful structures he’s helped build in his small village in the years since then, including an award-winning primary school made from clay by the entire community.”
From Last Year’s: “The 10 Most Inspirational TED Talks for Architects.”
11. Thomas Heatherwick: Building the Seed Cathedral
12. Bjarke Ingels: 3 Warp-Speed Architecture Tales
13. Joshua Prince-Ramus: Seattle’s Library and Other Projects
14. Cameron Sinclair: A Call for Open-Source Architecture
15. Magnus Larsson: Turning Sand-Dunes into Architecture
16. Julian Treasure: Why Architects Need to Use Their Ears
17. Liz Diller: A Giant Bubble for Debate
18. Frank Gehry as a Young Rebel
19. Daniel Libeskind: 17 Words of Architectural Inspiration
20. David Byrne: How Architecture Helped Music Evolve
archdaily
:: موضوعات مرتبط:
مقالات معماري ,
,
:: برچسبها:
The 20 Most Inspiring TED Talks for Architects ,
architect ,
معمار ,
معماری ,
نوشته شده در چهار شنبه 11 دی 1392
بازدید : 2460
نویسنده : MR ARC
|
|

The following 20 articles are what we at ArchDaily consider the Best of 2013. They may not have received the most traffic, but they posed fascinating theories about the state of architecture and urbanism today, they gave us insight into the creative processes of innovative architects (from Bjarke Ingels to Peter Zumthor) and, most of all, they provoked us to question: What does architecture mean? For us architects, and for the world?
See all our editors’ picks for the best articles of 2013, after the break..
20. Robots, Cars, & Architecture by David Basulto
 Ville Savoye (photo by Tim Brown), its floorplan and the Voiture Minimum, the car designed by Le Corbusier.. Image Ville Savoye (photo by Tim Brown), its floorplan and the Voiture Minimum, the car designed by Le Corbusier.. Image
Precision robots at Audi’s factory in Inglostadt can assemble a complete car every 30 seconds. How might architects learn from this technology in the face of growing urban populations and the demand for more efficient, sustainable houses and cities? – Chosen by David Basulto
19. When Will Architects Speak Up for Women’s Rights? by Carla Corroto
Corroto’s article exposes a rather unsettling example of how architectural issues can become co-opted for political ends. Corroto rightly highlights how, rather than taking political action, architects and the architecture media have allowed less pressing examples of feminist issues to take the spotlight. Once again, the article is an important call for architects to speak out, not just about the issue at hand, but more generally in the political sphere. – Chosen by Rory Stott
18. 4 Lessons the UK Should Take from Denmark by Rory Stott
 Superkilen masterplan designed by BIG + Topotek1 + Superflex. Image © Iwan Baan Superkilen masterplan designed by BIG + Topotek1 + Superflex. Image © Iwan Baan
Denmark has committed itself to revamping the country’s architecture policy with the understanding that a well-designed city not only strengthens national pride, but makes economic sense. City officials and architects worldwide only stand to gain by considering the lessons learned from Denmark’s innovative policy. – Chosen by Karissa Rosenfield
17. Invasive Aesthetics: A Manifesto for Reviving Architectural Identity in Developing Nations by Zaheer Allam & Zarrin Allam
This article, submitted to us by Zaheer and Zarrin Allam, two residents of Mauritius, is an important examination of how globalization is effectively eliminating local vernacular architecture: a trend that is only becoming more widespread and pernicious as our world becomes more and more urbanized. To follow-up, I also recommend reading this account by Marika Shiori-Clark, co-founder of MASS Design Group, which suggests how Western architects can avoid the “colonialist” pitfalls of globalization by authentically engaging with local communities. – Chosen by Vanessa Quirk
16. For Architects Only? How Kanye Exposed Architecture’s Bias by Lian Chikako Chang
Kanye West’s visit to Harvard’s GSD and the attention it generated seemed surreal. Following the derision hurled at the rapper over his use of the word “architect” as a verb, Lian Chikako Chang steered the conversation towards a very important point: “when we acknowledge that some people have the right to use certain words and others do not, we are keeping people in their place.” This article reminds us that we do more harm than good when we dismiss certain voices in the conversation. – Chosen by Becky Quintal
15. The Moscow Affair by Vanessa Quirk
 Courtesy of shutterstock.com Courtesy of shutterstock.com
This article explores how Russia, just like the United States post-World War II, has fallen in love with the automobile, with dangerous consequences for its cities (particularly Moscow). Can Moscow resist temptation and transform its sprawling, smoggy, traffic-run capital into a people-oriented capital of the world? – Chosen by David Basulto
14. On Zombies & the Immortality of the Shopping Mall by Matthew Newton
In this article, writer Matthew Newton skillfully recounts the rise and fall of the Shopping Mall – as well as its enduring significance in the American psyche. – Chosen by Vanessa Quirk
13. The Architect and the Accessible City: The Prize-Winning Essay by Sophia Bannert
To understand the daily difficulties a disabled city dweller is forced to overcome, architecture student Sophia Bannert spent a day as a wheelchair user in the English town of Lincoln. Her experience and reflections shared in this prize-winning essay is worth the consideration of all architects, as, in the words of Raymond Lifchez, “Architecture can be empowering, only if architects develop empathy.” – Chosen by Karissa Rosenfield
12. Parasite or Saviour? Ibelings van Tilburg’s Hovering New High-Rise by Anneke Bokern
Anneke Bokern’s examination of a Rotterdam housing project reveals the intricacies of Ibelings van Tilburg’s approach to a persistent question for architects: How should old and new exist in our cities? Maybe we shouldn’t classify our new buildings as either “parasite” or “savior” but understand that we when allow both old and new to exist, we create useful mutual dependencies. – Chosen by Becky Quintal
11. Architecture by Robots for Humanity by Jonathan Molloy
 ROB/Arch Workshop, Rotterdam. Image Courtesy of blog.rhino3d.com ROB/Arch Workshop, Rotterdam. Image Courtesy of blog.rhino3d.com
This article, by one of our former interns, tackles an intriguing topic: What can robots do for architecture? And, more importnatly, how can robots help architecture better serve humanity? – Chosen by David Basulto
10. The Indicator: Why the Solar Decathlon Should Enter the Real World by Guy Horton
It’s never out of place to ask for – and expect – more from an organization (even one with positive aims). In this article Horton attempts to wake the Solar Decathlon from its complacency, not just with criticism of its current format, but also with realistic suggestions for improvement. – Chosen by Rory Stott
9. Why China’s Copy-Cats Are Good For Architecture by Vanessa Quirk
 Wangjing SOHO: Northwest Aerial . Image Courtesy of Zaha Hadid Architects Wangjing SOHO: Northwest Aerial . Image Courtesy of Zaha Hadid Architects
ArchDaily’s own Vanessa Quirk tells us that purely scoffing at the Chinese tendency to “knock-off” buildings ignores the complexity of a certain kind of built experimentation. Instead of reading China’s “copy-cats” as an outright theft of intellectual property, what can this form of adaptation tell us our own cultural frame of mind? – Chosen by Becky Quintal
8. Why Green Architecture Hardly Ever Deserves the Name by Michael Mehaffy & Nikos Salingaros
Taking a critical look at the current state of “sustainable” building rating systems, Michael Mehaffy & Nikos Salingaros present a convincing and vital argument: many of our “green” icons hardly deserve the name. -- Chosen by Karissa Rosenfield
7. Why It’s Time to Give Up on Prefab by Chris Knapp
 Destruction of Pruit-Igoe. Image Courtesy of US Department of Housing and Urban Development Destruction of Pruit-Igoe. Image Courtesy of US Department of Housing and Urban Development
Most great arguments involve convincing people to let go of their preconceived ideas on a subject. Knapp’s argument – that when it comes to prefabrication, we have become too modern for modernism – is a prime example. – Chosen by Rory Stott
6. Letter to the Editor: The Expression “Starchitect” Has Passed Its Shelf Life by AD Editorial Team & Stephan W. Jaklitsch
When Stephan W. Jaklitsch wrote to us, he pointed out an issue that had been troubling the ArchDaily editors for some time. We, too, believed that the term “starchitect” had outlived its shelf life. The post generated insightful comments, including ones that suggested that the culture of celebrity might actually benefit the profession. – Chosen by David Basulto
5. I Wept But About What I Cannot Say: Martin Filler’s Moving Tribute to Michael Arad’s 9/11 Memorial by Martin Filler
 The September 11 Memorial at Ground Zero in New York City. North Pool looking Southeast. Image © Joe Woolhead The September 11 Memorial at Ground Zero in New York City. North Pool looking Southeast. Image © Joe Woolhead
A masterful piece of writing from architectural critic and heavyweight Martin Filler. This article, which came to us via our friends at Metropolis Magazine, eloquently profilesMichael Arad and his moving design for the National September 11 Memorial at Ground Zero. – Chosen by Vanessa Quirk
4. The Prince: Bjarke Ingels’s Social Conspiracy by Justin Fowler
I read this article when it was originally published in Thresholds and was really impressed by Justin Fowler’s take on Bjarke’s shaping of both physical and social environments. The piece addresses Bjarke’s success in terms that are valuable for all architects–whether media darlings or not–since changing the social might actually be, as Fowler suggests, about being social. – Chosen by Becky Quintal
3. What Will Be Mandela’s Spatial Legacy? By Vanessa Quirk
I love this article mostly for its brave conclusion that Mandela’s progressive reforms have failed to manifest themselves spatially in South African cities. This is a demonstration that, politically, architects and urban designers are failing to keep up with the rest of society. – Chosen by Rory Stott
2. Why Cycle Cities Are the Future by Simon Henley
 he Olympic Sculpture Park in Seattle, Washington, designed by Weiss Manfredi. Image © Benjamin Benschneider he Olympic Sculpture Park in Seattle, Washington, designed by Weiss Manfredi. Image © Benjamin Benschneider
A cycling revolution is taking place worldwide, offering for the first time in almost two centuries an opportunity for cities to invest in an infrastructure that can dramatically improve publish health. Taking insight from a 1,300 mile cycling journey through the states, author and architect Simon Henley investigates the future of cycle cites and questions just how cycling will actually change our built environment. – Chosen by Karissa Rosenfield
1. Can We Please Stop Bashing Architects? by Rory Stott
Rory’s article cleverly examines the contradictory critiques lodged at architects – architects are “meglomaniac artistes” / architects are ineffectual cowards – in order to underscore an unhealthy division that exists within the architecture profession itself. More importantly, however, Rory also offers a possible middle way for architects to follow in order to avoid this binary trap. – Chosen by Vanessa Quirk
David Basulto is the co-founder and Editor-in-Chief of ArchDaily. Follow him on Twitter @dbasulto
Becky Quintal is the Executive Editor of ArchDaily. Follow her on Twitter @bq_bq_bq
Vanessa Quirk is the Manager of Editorial for ArchDaily. You can follow her on Twitter @vmquirk.
Karissa Rosenfield is the manager of News for ArchDaily. You can follower her on Twitter @MsKarissaJean
Rory Stott has been a Contributing Editor for ArchDaily since January 2013 (when he began as a humble intern). You can follow Rory on Twitter @StottR
Image of the evening view over the Kremlin via shutterstock.com
//www.archdaily.com/?p=462213>
:: موضوعات مرتبط:
معماری و شهرسازی ,
,
:: برچسبها:
معماری ,
معمار ,
architect ,
architecture ,
architecture1 ,
arc ,
نوشته شده در یک شنبه 28 مهر 1392
بازدید : 2414
نویسنده : MR ARC
|
|
 Courtesy of shutterstock.com Courtesy of shutterstock.com
On October 23rd, the Walt Disney concert hall, the project that almost never was, will celebrate its ten-year anniversary. Throughout these ten years it has had all manner of transformative power attributed to it. But has it really transformed LA? What would the city have been like if it had never been built? Would it be fundamentally different?
The answer? No.The city wouldn’t even be that different in the immediate vicinity of Grand Avenue.
LA does in fact have a downtown, and in the past ten years it has seen somewhat of a building renaissance and an uptick in gleeful boosterism. But this can’t be attributed to Frank Gehry’s building, no matter how glaringly brilliant it is. After all, the real catalyst for change there was Arata Isozaki’s Museum of Contemporary Art. That’s what got people coming. Even so, for being in the middle of downtown, it’s a relatively sleepy area – like a suburban bedroom community, but with taller buildings.
This is not to say, however, that the concert hall hasn’t done anything for downtown. Like the Museum of Contemporary Art, it has played an important role in drawing the imagination (and cars) of the populace “down” to where they normally wouldn’t think of going. Before the museum it was the Dorothy Chandler Pavilion that was the draw.
 The future site of the Walt Disney Concert Hall, c.1967. Image Courtesy of waterandpower.org The future site of the Walt Disney Concert Hall, c.1967. Image Courtesy of waterandpower.org
If you are from Los Angeles you might even wonder why the concert hall is located where it is. Frank Gehry himself has said that if it had been his decision, he would have sited the Disney on busy Wilshire Boulevard, along Museum Row. He would have put the Museum of Contemporary Art there, too. His logic is based on the notion that Los Angeles, being a linear city that rushes down its boulevards, avenues, and freeways, doesn’t need a downtown. He would have put it where most of the people are and where it’s easy to drive to and park.
Grand Avenue has never functioned like a major thoroughfare. For much of its reach it is one way, running away from the center. If you drive in LA you don’t turn down Grand because it dumps you into this one-way chasm through the congested streets of offices, fast food, and bars. The 110 Freeway dominates just west, flowing around. Grand is often so quiet that is appears forgotten, or perhaps less forgotten than feared (congestion, one-way, expensive parking).
Ostensibly, the Disney is there because it fits into a larger urban scenario whereby Grand is the supposed anchor for the revival of downtown. But this is a relatively old vision for how to revitalize downtown. In reality, the revival is happening elsewhere, on other streets, in other districts, where no landmarks are present. In Los Angeles the landmarks seem to follow rather than catalyze. And though it has many, Los Angeles has never cared for landmarks. It has always loved houses more.
So why is the concert hall really there? Three years before the concert hall opened, Verso published Mike Davis’ polemical rant, “City of Quartz: Excavating the Future in Los Angeles.” In it he states how the concert hall fits into the larger picture of property speculation and downtown development.
As Davis notes, the boards of elite cultural institutions are littered with philanthropic developers and investors, like Eli Broad. They are big players in local political campaigns where each successive wave of office holder, whether for mayor or city council, offers big visions for downtown development. Like MOCA before it, the concert hall has been good for property values along Grand. This explains why the few smallish, low-rise cultural institutions on the Grand Avenue axis (MOCA, Disney, the Dorthy Chandler, and currently under construction, Diller Scofidio + Renfro’s Broad Museum) are surrounded by super tall corporate high-rises. “Culture fertilizes real estate.”
Davis further describes how “L.A. 2000: A City for the Future” (1988) became “the manifesto of a ‘new regionalism’” that hoped to bring mega-developers and the haute intelligentsia together in order to maintain the momentum of development triggered by the 1984 Olympics. Just four years later, in 1992, construction on Disney hall would commence. 1992 would also see the Los Angeles riots, a reminder that not all was well in the city of the future.
 disney parking structure construction. Image Courtesy of Obayashi USA disney parking structure construction. Image Courtesy of Obayashi USA
Even so, Gehry’s original “blooming flower,” the prototype for the building that would instigate the so-called “Bilbao effect,” could not produce such an effect in the spread-out polyglot city of Los Angeles. Why? Because the Disney does little to enliven the street. It does, somewhat, but not enough. As for the energy of the office towers? It rarely spills out onto the street unless it is for lunch or to go home (a home well outside of downtown). Despite the materialization of LA’s future in the form of the concert hall, Grand Avenue remains an archipelago of solitude and, as Davis describes, a “Potemkin Village” of real estate speculation.
So, ten years in, what is the concert hall to the city? Perhaps that is the crux of the issue. It doesn’t have anything to do with the city, per se. It needn’t be anything more than what it is: a magnificent place to listen to magnificent music—and go to the gift shop.
But, despite this, calls for a new vision for Grand Avenue continue to consider the Disney as key. Once again Frank Gehry is part of the plan—actually a redesign for a project that failed to wow city officials and stalled out. The mega-project is being proposed by mega-developer Related, with philanthropist Eli Broad kicking in funds to support the effort.
Broad said, “I’m convinced with what Frank and Related and others are going to do on Grand Avenue, this is going to be a great tourist attraction and it’s going to bring a great economic benefit to our city.” What history tells us about Grand Avenue, however, is that it is of great economic benefit for a few select individuals rather than the city as a whole. Maybe this time it will be different and the massive scale of this new project will create the critical mass necessary to make Grand a real place. Or it could just end up being another mall.
Perhaps visionaries and investors should cease projecting the ability to transform the city onto singular iconic buildings. But, of course, this would run counter to the logic of culture anchoring development. Will Grand Avenue finally turn around? Most likely not until they make it a two-way, add more trees, bike lanes, and pedestrian amenities. Buildings alone can’t do it, no matter how daring, novel (or expensive) the architecture.
So when it comes to the Disney, and its role in our city, maybe it’s really been here these past ten years to teach us one thing. LA ain’t Bilbao. Fine by me.
 Will Gehry’s new mega-design at last remake Grand Avenue? This model shows an older idea of Gehry’s for the Avenue. Image Courtesy of Gehry Partners Will Gehry’s new mega-design at last remake Grand Avenue? This model shows an older idea of Gehry’s for the Avenue. Image Courtesy of Gehry Partners
For more on the long history of failed efforts to remake Grand Avenue read the book, “Grand Illusion”, based on a research studio conducted at the USC School of Architecture.
Guy Horton is a writer based in Los Angeles. In addition to authoring “The Indicator”, he is a frequent contributor to The Architect’s Newspaper, Metropolis Magazine, The Atlantic Cities, and The Huffington Post. He has also written for Architectural Record, GOOD Magazine, and Architect Magazine. You can hear Guy on the radio and podcast as guest host for the show DnA: Design & Architecture on 89.9 FM KCRW out of Los Angeles. Follow Guy on Twitter @GuyHorton.
Image of Walt Disney Concert Hall courtesy of shutterstock.com
:: موضوعات مرتبط:
سازه و بنا ,
موزه ,
,
:: برچسبها:
The Indicator: Ten Years Later, Has the Disney Concert Hall Made a Difference? ,
architect ,
architecure ,
معماری ,
معماری ,
موزه ,
گوگنهایم ,
نوشته شده در سه شنبه 2 مهر 1392
بازدید : 2455
نویسنده : MR ARC
|
|
حتما شنیدهاید که در بیان بدبینی و خوشبینی و پیشباورهای ذهنی افراد از تعبیر عینک به چشم زدن و دنیا را به رنگی خاص مشاهده کردن استفاده میکنند. یا مثلا شاید تجربه زدن عینکی دودی یا رنگی به چشم داشته باشید. دیدن جهان پیرامون به رنگی تشدیدیافته خارج از رنگ واقعیت محسوس، به طور جدی بر احساس ما نسبت به محیط پیرامون موثر است. رنگها با خودشان حال و هوا و حس و حتی گاهی مفاهیمی ذهنی به همراه دارند. دیدن آسمانی سرخ با دیدن آسمان آبی پرکنتراست دو احساس مختلف را نسبت به طبیعت در ما ایجاد میکند.
این تفاوت در شناخت، دستمایه ایدهای جالب در طراحی یک فضای شهری آیکونیک در دانمارک شده است. اولفور الیاسون با طراحی راهرویی دایرهای با محیط یک و نیم کیلومتر که جدارههای آن هر صد و پنجاه متر یک بار با رنگی خاص شیشه شدهاند، تجربهی درکی پانوراما و ۳۶۰ درجه از شهر اما در رنگهای متفاوت و حال و هوای مختلف به شهروندان داده است.
شما در رینگی در بالای یک ساختمان بلند به راحتی میتوانید تمام پهنهی شهر را ببینید اما هر سکانس از افق شهری با یک رنگ خاص دیده میشود و تبدیل رنگها به هم نیز با روشی پیوسته و بدون اختلاف فاحش رنگی طراحی شده است.
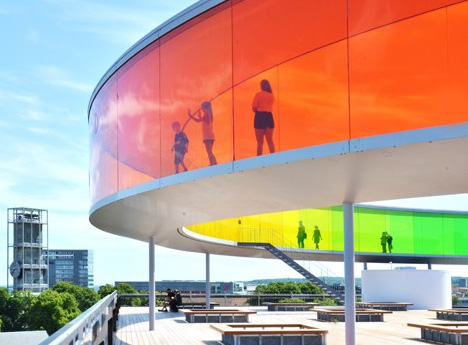
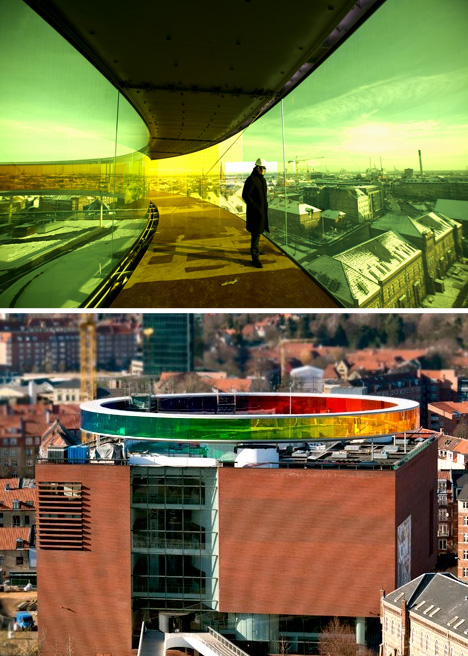
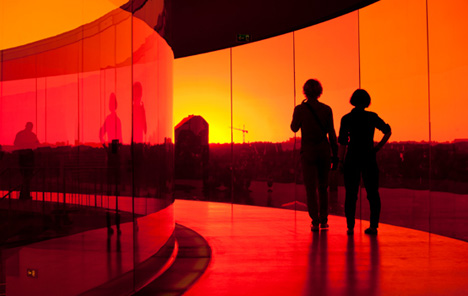
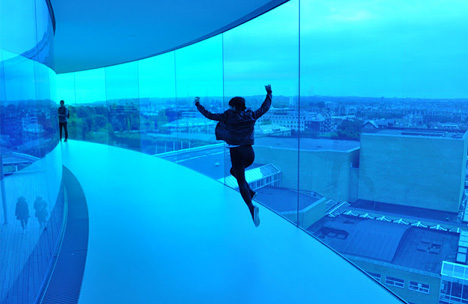
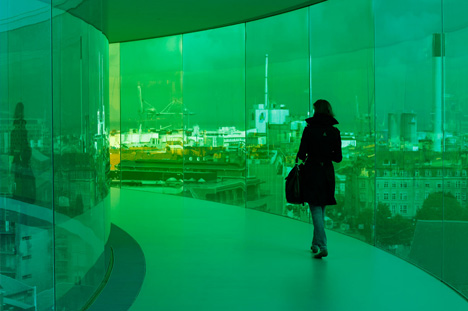
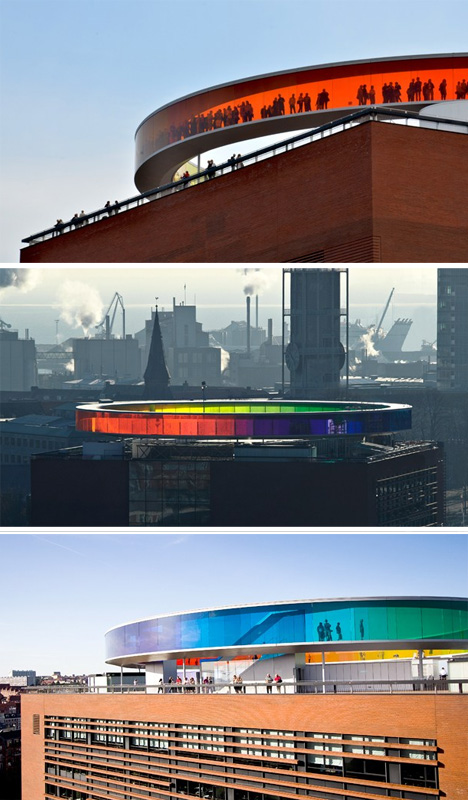
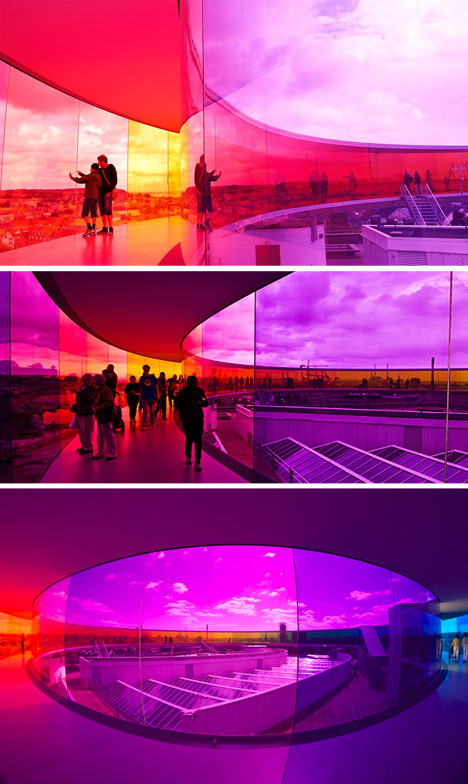
:: موضوعات مرتبط:
سازه و بنا ,
موزه ,
,
:: برچسبها:
رنگینکمان پانوراما / اولفور الیاسون ,
architect ,
معمار ,
معماری ,
نوشته شده در دو شنبه 25 شهريور 1392
بازدید : 2457
نویسنده : MR ARC
|
|
Warren and Mahoney’s design response for a ‘bascule’ bridge in Whangarei seeks to develop a design language of sculptural and structural clarity. The design response is informed by the following:
The Hatea Bridge symbolises Whangarei as the portal to one of New Zealand’s fastest growing tourist destinations. The new bridge is not merely efficient and functional, it is also a regional symbol of identity and character, confidence and community pride.
Dynamic and fluid in form, the bridge symbolises the connection with the city as a port town surrounded by rolling landscape. The construction and form of the bridge is further informed by local industry, reflecting the connections to both boat building and specialised steel fabrication.
The bridge connects land and sea transportation modes and is equally expressive of both. Its form responds to the ‘cross axis’ of movement by ‘symmetrically centring’ the operational bridge element in a fluid continuum which reaches from shore to shore. The bridge is also an extension of the local land- and sea-scape. The rolling hills that characterise Whangarei are extended into the form of the bridge, while the constant movement of the harbour is captured in the fluid form of the bridge’s primary structure.

http://www.warrenandmahoney.com
:: موضوعات مرتبط:
سازه و بنا ,
پل ,
,
:: برچسبها:
Hatea Bridge ,
معماری ,
معمار ,
معمارها ,
architect ,
bridge ,
نوشته شده در جمعه 7 مهر 1391
بازدید : 2389
نویسنده : MR ARC
|
|
نوشته شده در جمعه 7 مهر 1391
بازدید : 2719
نویسنده : MR ARC
|
|

A house that looks like a cloud, the world’s tallest tower, and a honeycombed ski resort in Iran are among the 300 projects that have been shortlisted for the 2012 World Architecture Festival Awards – the world’s biggest architectural awards programme.
Cloud House, McBride Charles Ryan, Fitzroy North, Australia
Picture: World Architecture Festival 2012

This year’s festival is being held in Singapore for the first time, prompting in a big increase in entries from Asia and Australasia, particularly Australia and Singapore, but also from China, India and Japan. Now in its fifth year, the WAF Awards have attracted more than 500 entries from almost 50 countries. This year’s entries have come from as far south as New Zealand to as far north as Norway, with projects in countries including Angola, Azerbaijan, Equatorial Guinea and Brunei alongside entries from USA, UK and Scandinavia, which all have significant presence on the shortlist.
Barin ski resort, RYRA Studio, Iran
Picture: World Architecture Festival 2012

The World Architecture Festival will take place in Singapore from 3 – 5 October, and will include conference sessions, seminars and an exhibition featuring all the awards entries.
Gardens by the Bay, Grant Associates, Singapore
Picture: World Architecture Festival 2012

iGuzzini Illuminazione Iberica Headquarters, Josep Miàs, Spain
Picture: World Architecture Festival 2012

Soweto Theatre, Afritects, South Africa
Picture: World Architecture Festival 2012

Reflections at Keppel Bay, Studio Daniel Libeskind and DCA Architects PTE LTD, Singapore
Picture: World Architecture Festival 2012

Busan Cinema Centre, COOP HIMMELB(L)AU Wolf D. Prix & Partner ZT GmbH, South Korea
Picture: World Architecture Festival 2012

Wuxi Grand Theatre, PES-Architects, China
Picture: Jussi Tiainen/World Architecture Festival 2012

P House, Czarl Architects, Singapore
Picture: World Architecture Festival 2012

Vanke Triple V Gallery, Ministry of Design Pte Ltd, China
Picture: World Architecture Festival 2012

Soundforms, BFLS, United Kingdom
Picture: World Architecture Festival 2012

Tokyo Skytree, Mr Shigeru Yoshino & Nikken Sekkei Ltd, Tokyo, Japan
Picture: World Architecture Festival 2012

‘A Holiday Home on Easter Island’ – conversion of a fish farm pumping station, Zaigas Gailes Birojs, Kaltene, Latvia
http://mydesignstories.com/
:: موضوعات مرتبط:
مسابقات معماری ,
,
:: برچسبها:
The World Architecture Festival Awards 2012 ,
معماری ,
معمار ,
architecture ,
architect ,
نوشته شده در دو شنبه 3 بهمن 1390
بازدید : 3755
نویسنده : MR ARC
|
|
Khorsand Office Block, Tehran by Arsh Design Group
Iranian architects Arsh Studio design the Checker Box Office Complex
 All images, graphics and information courtesy of Arsh Design Group; © by Arsh Design Group; See detailed credits at the end of this post All images, graphics and information courtesy of Arsh Design Group; © by Arsh Design Group; See detailed credits at the end of this post
Arsh Design Group have provided us with this material on one of their current projects in Tehran. We share it with you on desMena:
Concepts behind the design of Checker Box Office Complex
City of Tehran is an absurd constructed landscape. Here, the conventional typology for achieving high density which is that of towers, is replaced by a completely different spatial strategy whereas density is achieved through massive deployment of a mid-rise building type; which is that of four to five storey pilottee apartment buildings.
The dominance of this type has yielded a some what absurd urban morphology whereas the exterior manifestation of the apartment buildings from a street point of view are limited to a single two-dimensional façade. Further more, due to particular dynamics of real state market whereas the price of land in Tehran has reached unbelievable milestone, the investors demand architects to design for a spatial scenario whereas maximum allowed envelope is built to maximize the profit return of the investment.

The spatial ramifications of above mentioned morphology on one hand and the dynamics of the real state market on the other hand intensifies the importance of the façade design in the over all process of conception, development and implementation of buildings since [over]investment on this single façade is the way to make the building standout in its context as unique and for that matter architecturally attractive. Under such circumstances, the architect does not have that much of maneuver in volumetric composition and what is left at the end of the day for the architect is basically the main façade of the building with the maximum depth of 20 to 40 centimeters to be actually designed. So, for every project the concern is how can we design this envelope, or façade in a way that the project stands out instead of fitting in, in its immediate context?

design strategies
(1) building the maximum allowed building envelop into sellable inhabitable space.
(2) providing design based variations that allow the building to stand out as a unique piece of engineering and artistic intervention in its spatial context,
(3) making sure that the adopted design strategies in spatial composition, proposed construction techniques and technologies and choice of materials are not compromising the financial reasonability/feasibility of the investment as a whole.
 With the above mentioned goals in mind the design strategies that have been incorporated in conception and development of the architectural scheme are as follows: With the above mentioned goals in mind the design strategies that have been incorporated in conception and development of the architectural scheme are as follows:
• Considering the exterior architectural surface or façade as a micro-section that needs to be architecturally developed as opposed to graphically composed
• Conceptualizing the architectural façade as an activated or animated Surface
• Conceptualizing the façade as a neutral yet animated surface that stands in contrast to the humdrum of adjacent urban facades each striving to stand out with some what an exhibitionist attitude
• Innovative construction techniques combined with choice of cheap materials











Architects: Pantea Eslami, Rambod Ilkhani, Alireza Sherafati,Nashid Nabian,Sohail Qandili
Client : Abolghasem Nabian & associates
Structure: Behnam Nateghi
Electrical: Ali Piltan
Mechanical: Ali Ghanizadeh
Construction: Omran Kavir Company
Start Date: 2007
Completion Date: 2009
Total build area: 1400 m2
Photo: Arsh Design Group
Film: Dayereh Studio
:: موضوعات مرتبط:
سازه و بنا ,
مسكوني هاي عصر جدید ,
دیزاین ,
دیزاین داخلی ,
,
:: برچسبها:
Khorsand Office Block ,
معماری ,
architect ,
صفحه قبل 2 3 4 5 ... 278 صفحه بعد
|
|
|




























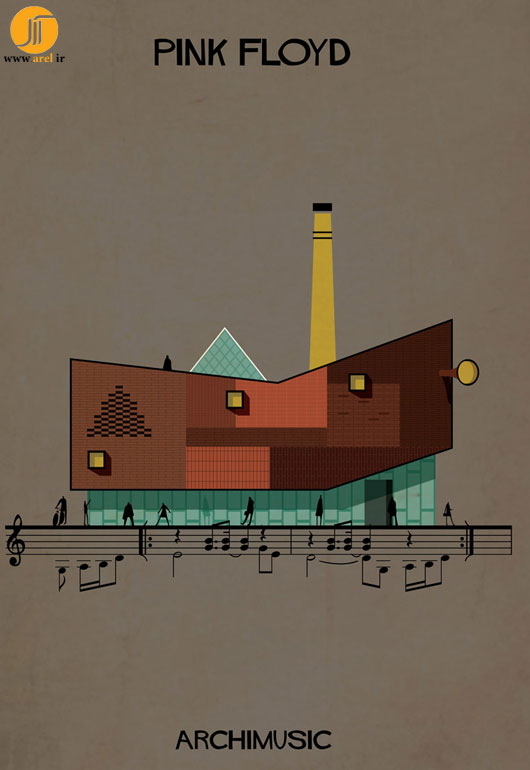
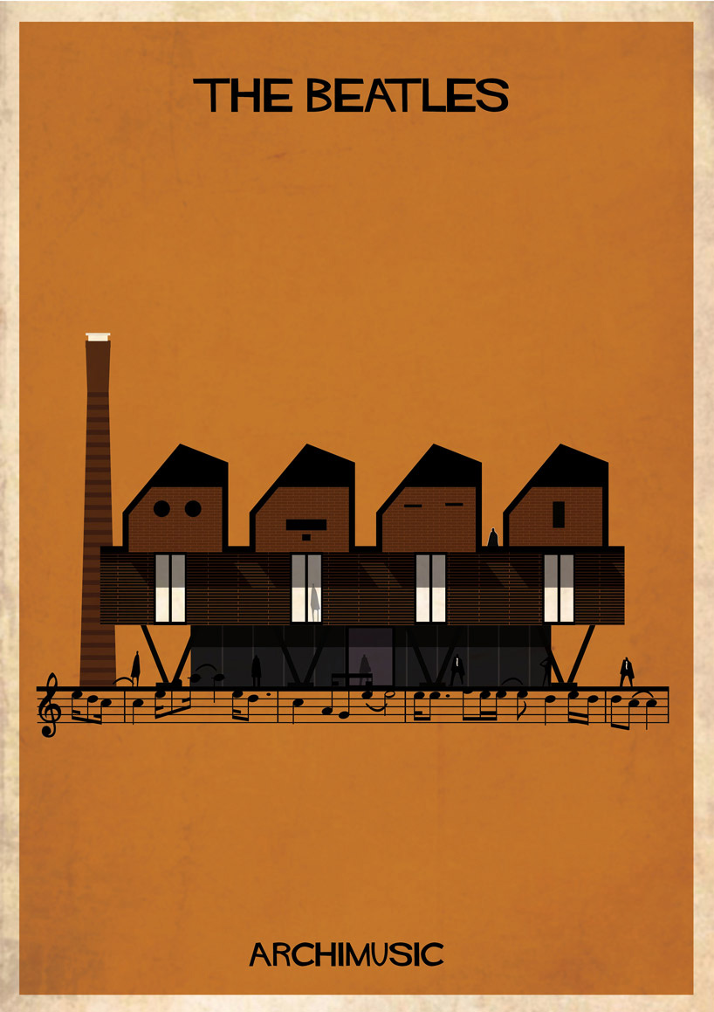
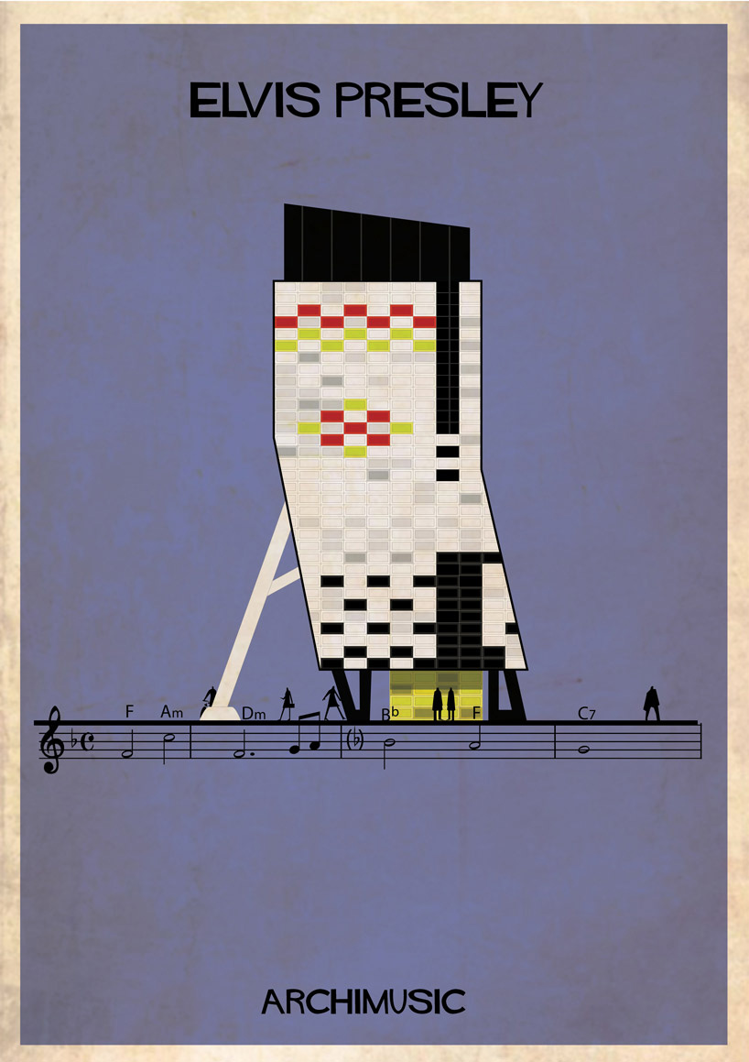
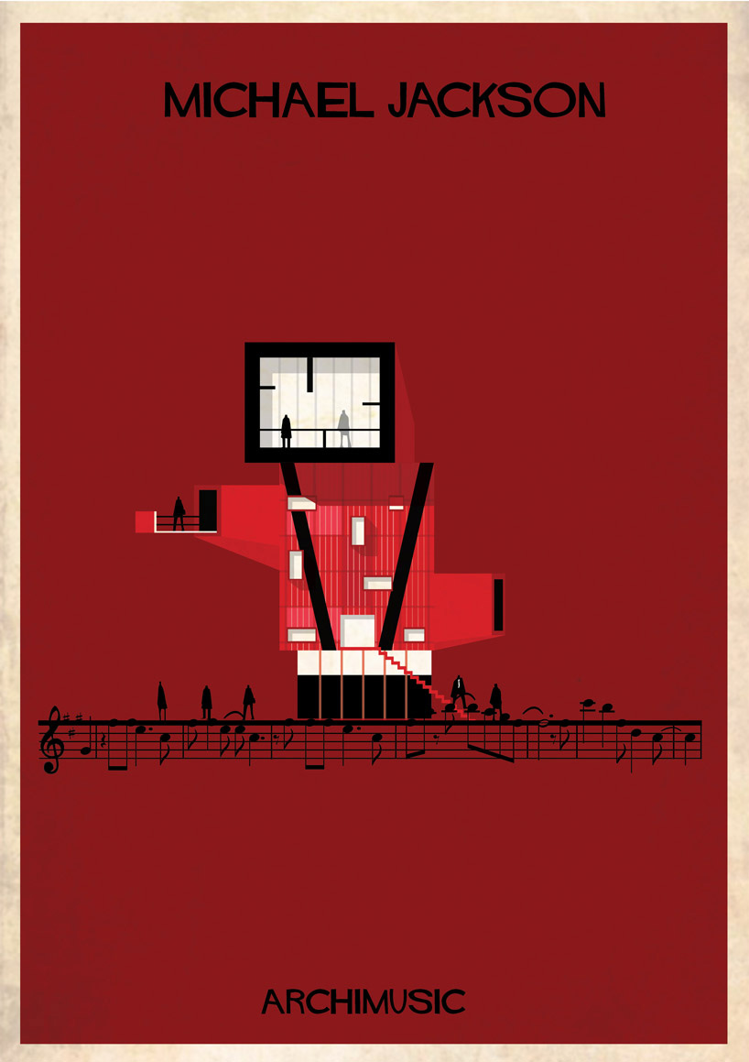
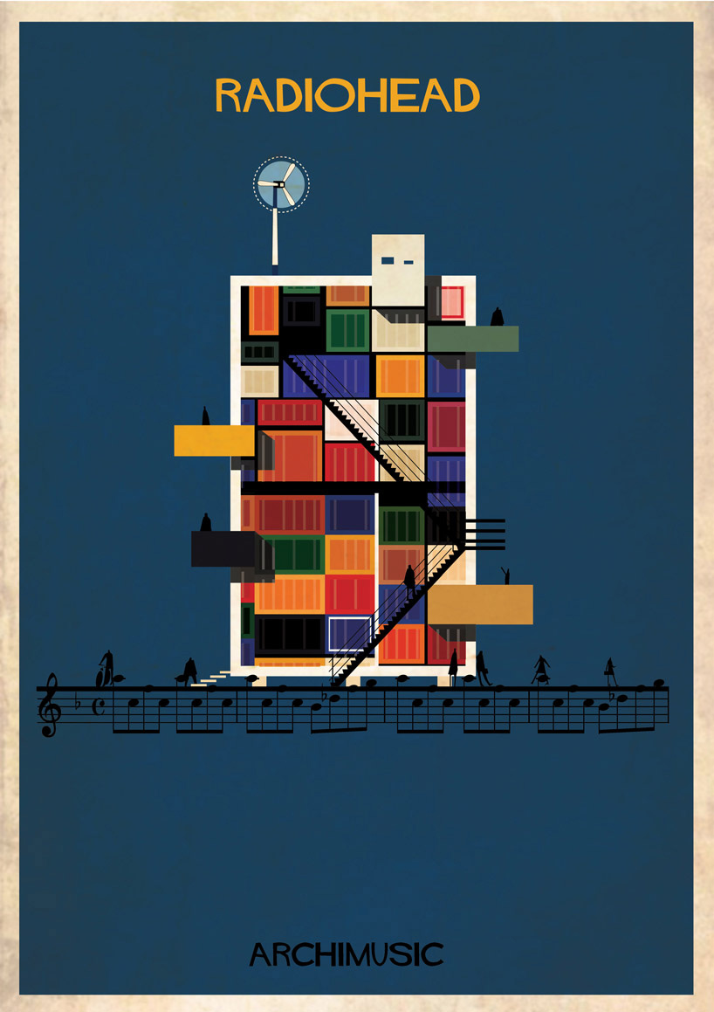
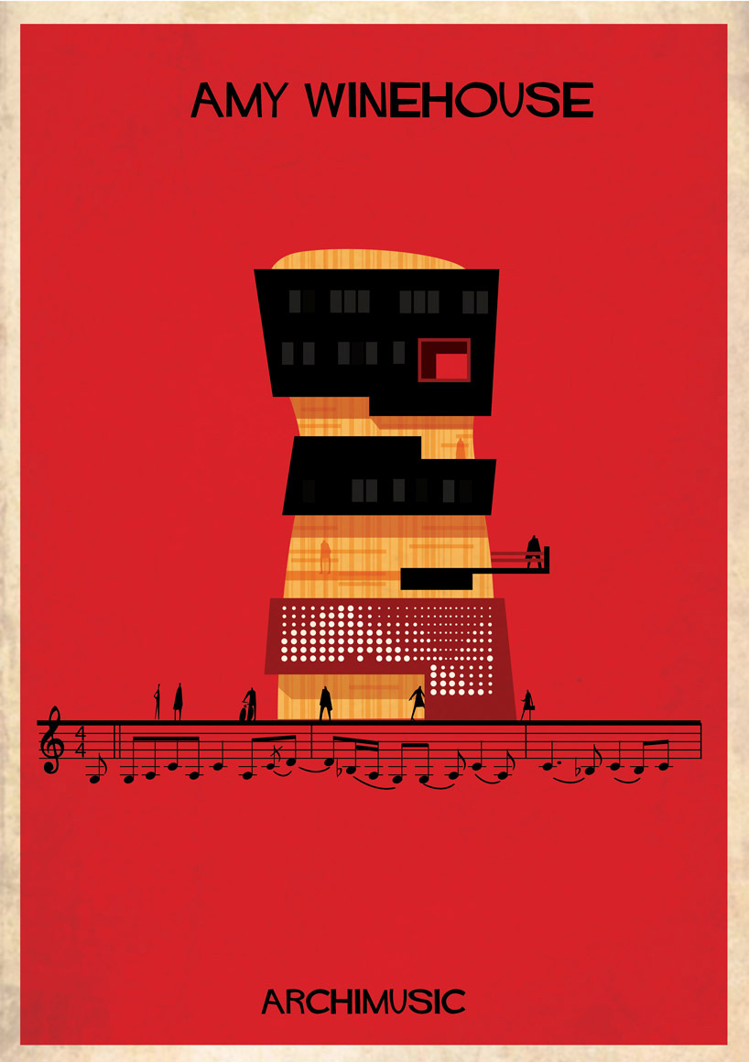
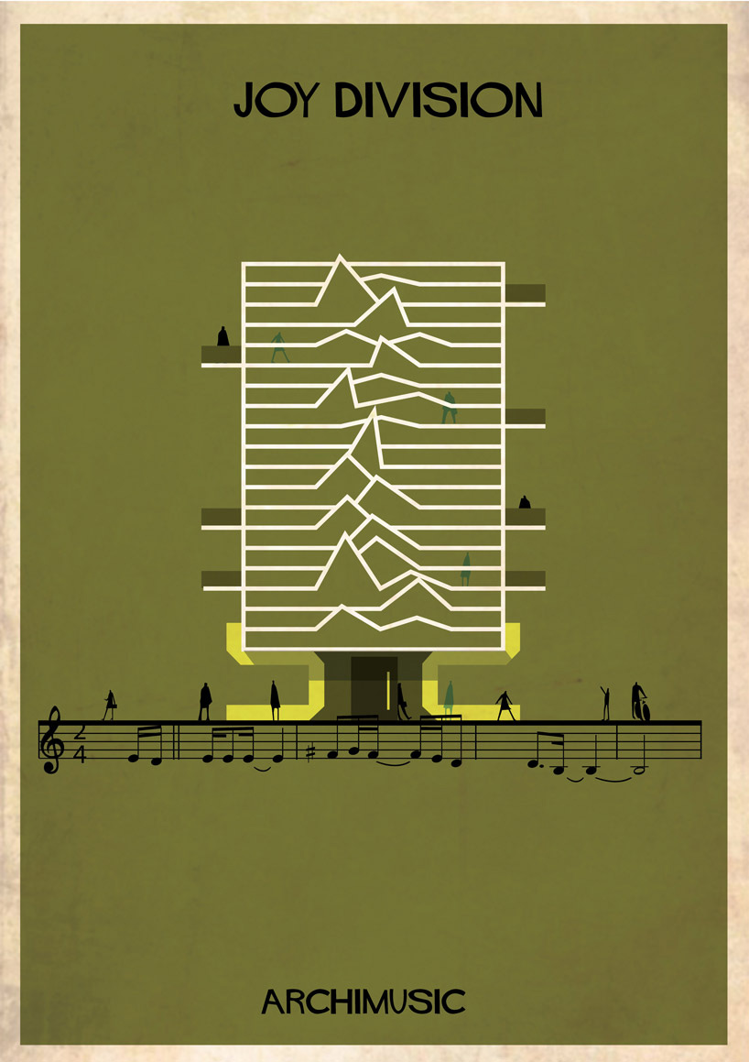
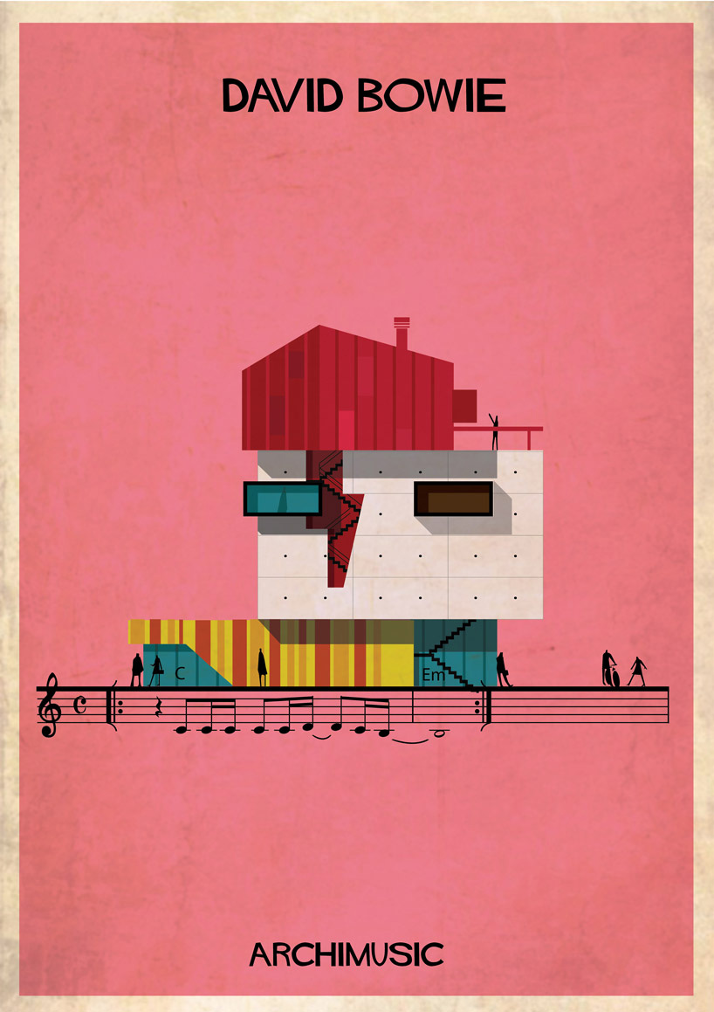
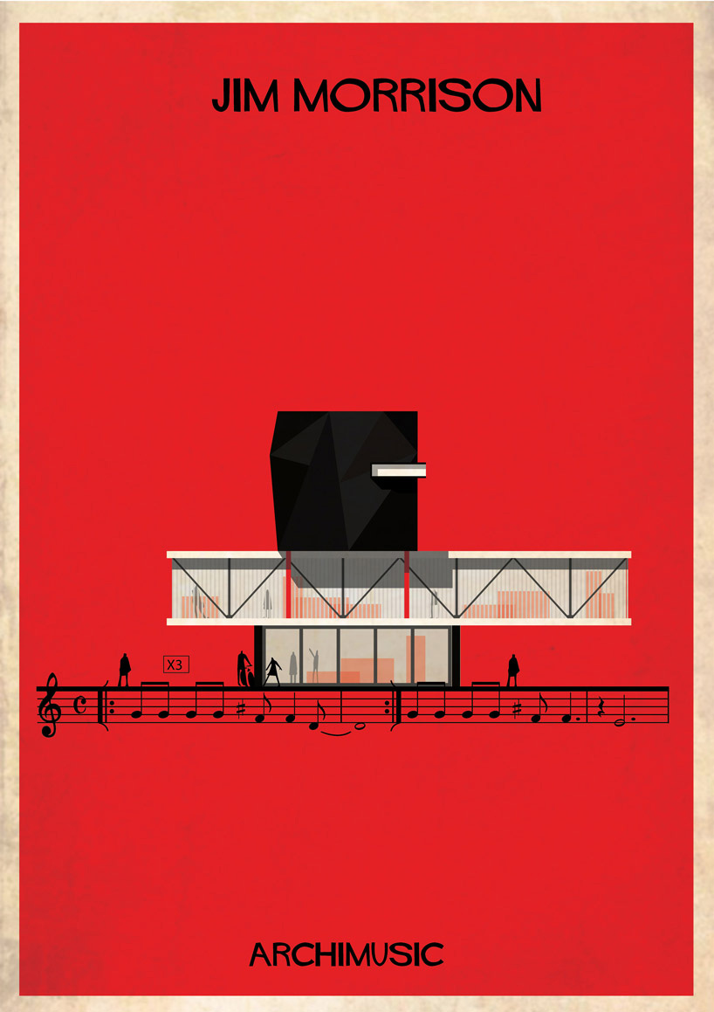
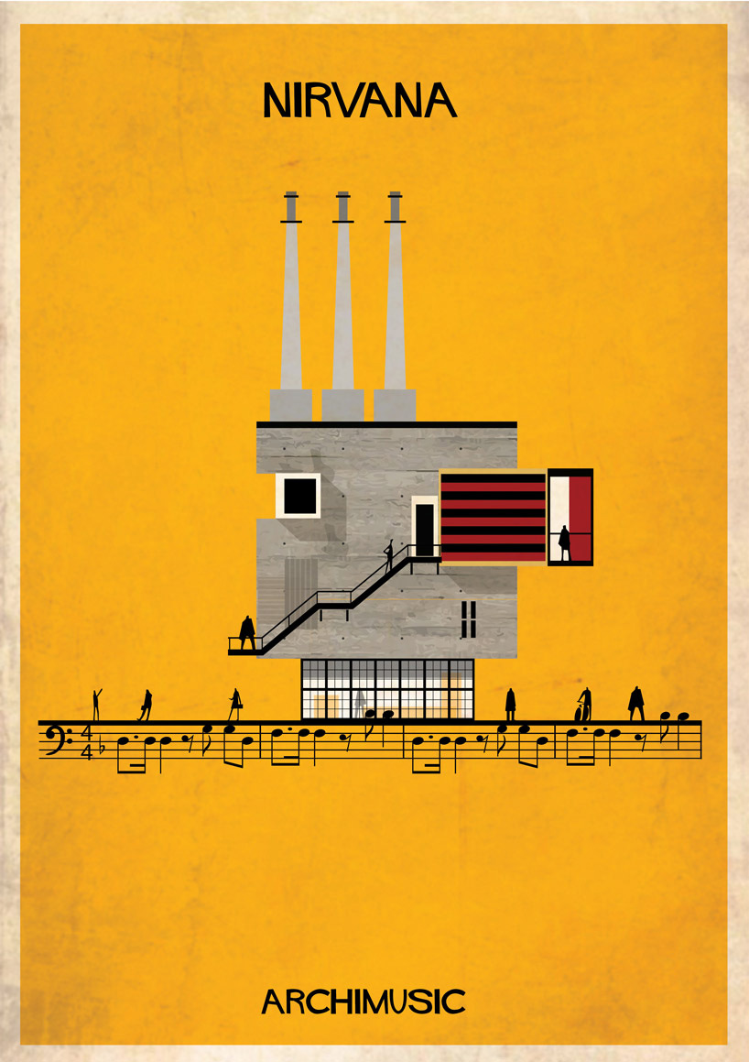
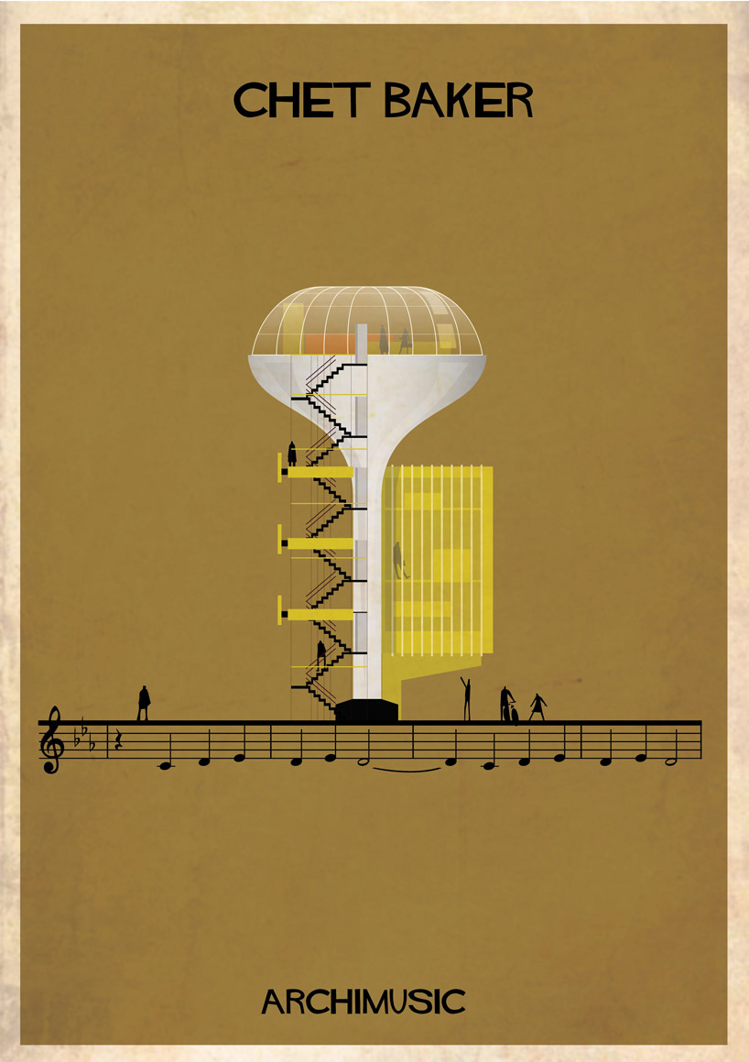
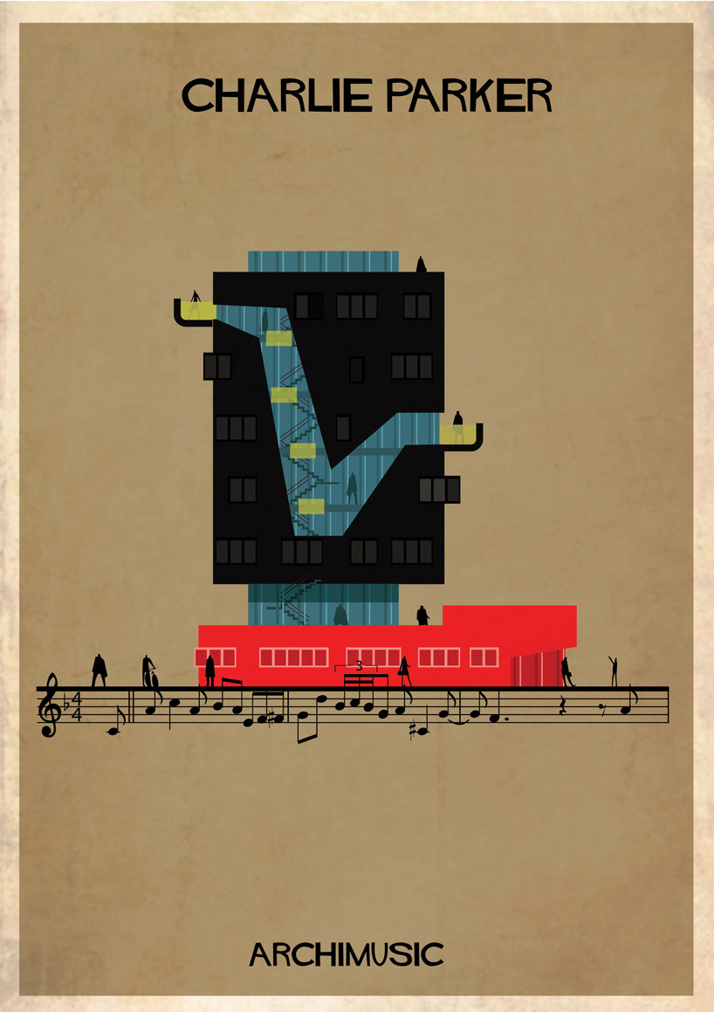
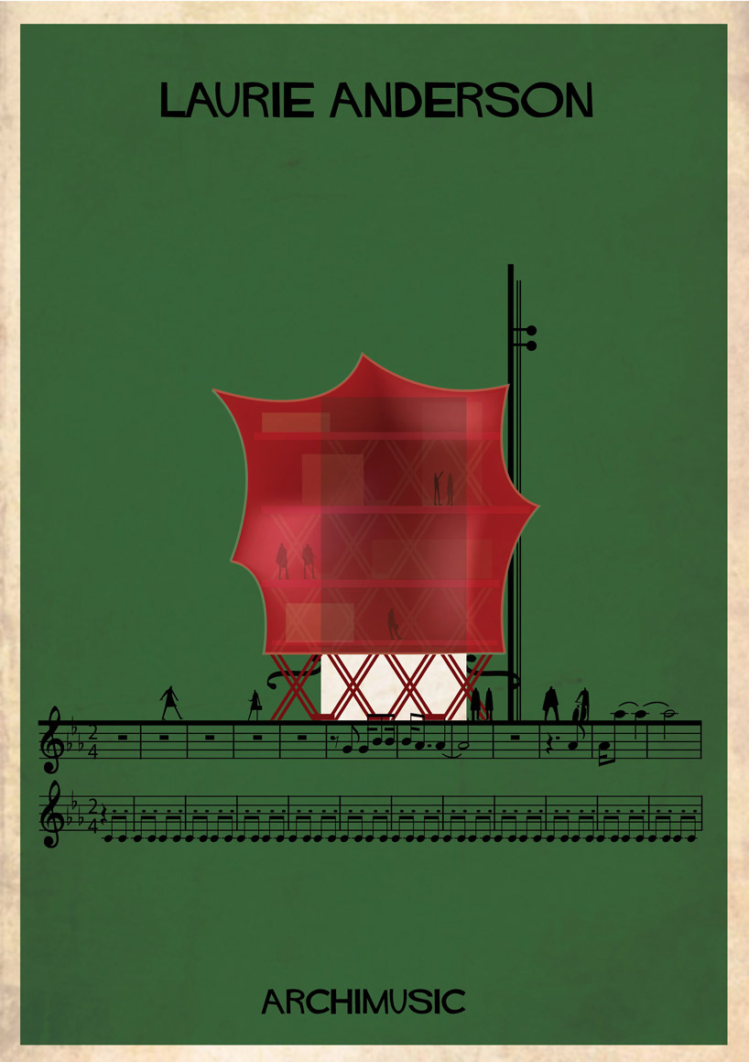
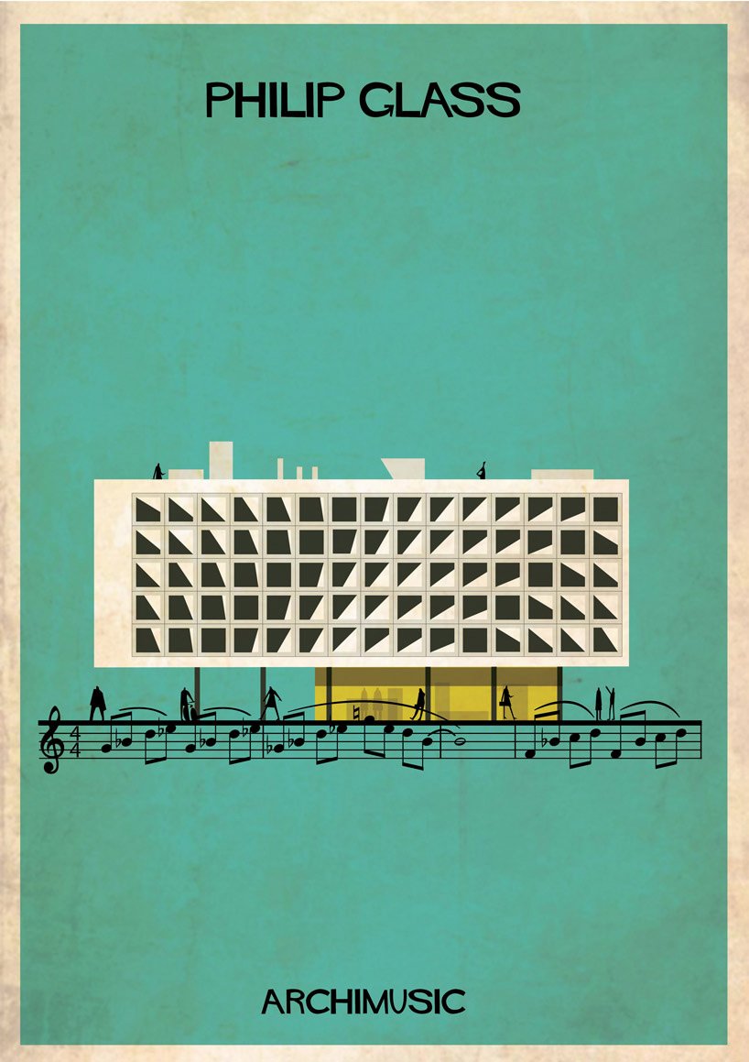


















































 With the above mentioned goals in mind the design strategies that have been incorporated in conception and development of the architectural scheme are as follows:
With the above mentioned goals in mind the design strategies that have been incorporated in conception and development of the architectural scheme are as follows:














